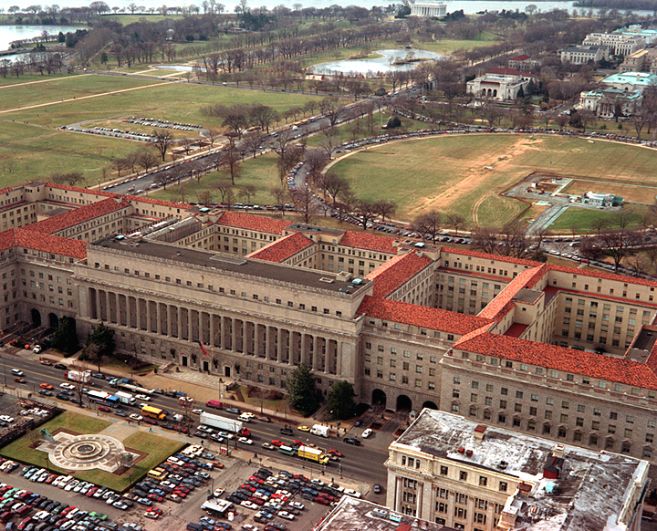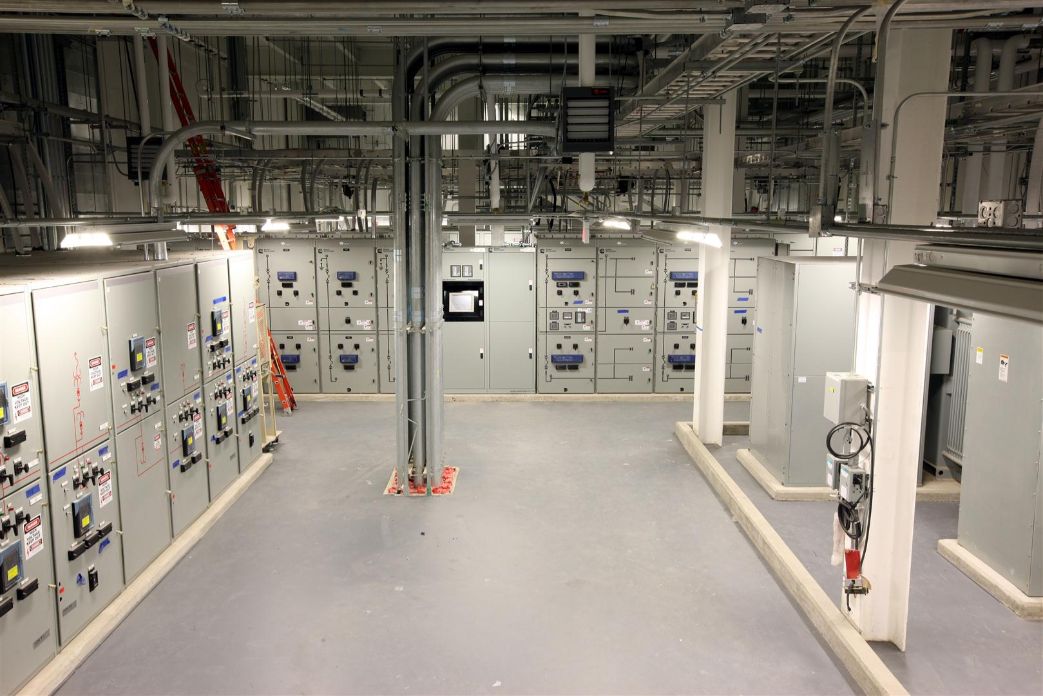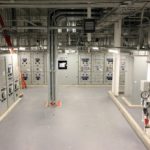The Hoover Building serves as the headquarters for the U.S. Department of Commerce and houses 3,000 staff. Phase 1 included the demolition and rebuild of a 100,000 square foot swing space in Courtyard #6 which enabled the phased renovation to take place while the building remains occupied and operational. Phase 1 also included replacement of the cooling towers, and replacement of the building’s primary electrical systems.
Singleton installed two new 15 kV switchgear lineups along with two 2500 kVA 15 kV to 480V network transformers and network protectors. Singleton self performed the installation of new ductbanks as well as pulling and terminating the 15 kV cable for the new switchgear in this occupied building with no unscheduled interruptions to the occupants. Through the use of multiple utility feeds, Singleton redundantly fed critical loads using the new equipment and a new primary utility feeder. This facilitated the change over to the new equipment having as little impact on the facility and occupants as possible. The project also included a new 480 V switchgear and motor control center, busduct, panelboards, and transformers. New light fixtures and modifications to the existing fire alarm system were completed to facilitate the following phases of construction.
For phase 2, the backbone of the electrical system was the equipment housed in a new structure built on top of an existing structure in Courtyard 1 of the building. This courtyard is completely surrounded by tenant space which required bringing in by crane over an eight-story building. The major equipment is as follows: •(3) 2000 kW/ 13.8 kV generators •(4) 13.8 kV switchgear lineups •(1) 13.8 kV paralleling switchgear • (1) 4160V chiller switchgear •(2) 4160V ATS •(1) 480V gear lineup • (4) 2500kVA 13.8 kV/ 4160-2400V transformers •(4) 2500 kVA 13.8kV/480-277 Network Transformer •(1) 1500 kVA 13.8kV/41600 generator exercise transformer •(1) 480V 3200A MCC •(1) 480V 1200A MCC •(4) 2500A busduct runs •(4) 800A busduct risers •(2) 1600A busduct risers.
Obviously, this is many tons of electrical equipment. This gear was craned in over two different weekends scheduled with the completion of the 2 floors of the new structure. The gear was set and all new raceway was installed, including a distribution duct bank that runs elevated thru the building and goes underground from Constitution Ave. to Pennsylvania Ave. The installation of the electrical distribution system involved the integration of the Power Monitoring and Control System and the emergency power load shedding scheme all handled by a central processor. We terminated thousands of interlocking control wires to get the different pieces of equipment and systems to operate as designed.
Phase 3 was located between two occupied areas of the building, which presented challenges to keep the occupied tenant spaces powered throughout the renovation. The new work included the installation of 800A and 1600A bus duct risers, new services to the 4 elevators, large feeders in conduit to 16 new electric closets spread across the eight floors of the building as well as the expansion of the lighting control and Power Monitoring Systems installed in the previous phases. The new systems installed at the Hoover Building give the customer control to reduce energy usage thru the new 480/277v system replacing a 120/208v system. The owner also has the ability to execute load shedding and utilize a new lighting control system to increase energy savings. All of this work has been installed while maintaining the existing systems.
The fire alarm system in the Phase 3 construction area was completely replaced and upgraded. Singleton installed new head end equipment, initiation devices, and notification appliances as well as new conduit and wire for the entire system. Upon completion of our installation the system was commissioned and tested. The finished product is neatly installed with clean layout of raceway and equipment. The project involved testing and commissioning services for all equipment.
Phase four was a continuation of an entire renovation and utility upgrade of the Herbert C Hoover Building. The phase was located between two occupied areas that required passage through corridors that traverse the construction area on multiple floors, presenting the challenge of maintaining power and life safety coverage during the renovation. The scope included a complete renovation of existing tenant areas and corridor ceilings on eight floors. Additionally, fire alarm, security and clocks were installed within 16 elevator lobbies and 2 historical entrances.
In this phase we extended the power infrastructure from the Central Plant constructed in the previous phase, which included the addition of a new electrical vault located on the 8th floor. This vault includes two 2500kva 13.8kv/480v spot network transformers and a 5000 amp 480v switchgear line up. Due to the location of the vault all this equipment was set via a crane on 14th street and was lowered through a new equipment hatch cut in the roof. Power is distributed to fifteen electrical closets via two 1600 amp and four 800 amp bus duct runs that were routed horizontally through the penthouse and 7th floor. They then run vertically servicing two electrical closet risers. The installation of the electrical distribution system involved the integration of the Power Monitoring and Control System and the Emergency Load Shedding System.
The fire alarm system in the phase 4 construction area was completely replaced while maintaining life safety coverage in adjacent occupied areas. The work included replacing of the equipment in the main fire control room, new risers, SLC and NAC devices and the addition of fire phones in all elevator lobbies and stairwells.
This project won a Washington Building Congress Craftsmanship Award for Power Generation, Distribution and Switchgear.





