Singleton Services: Design Build
Throughout our more than 60-year history, Singleton Electric Company has found that our design-build services deliver the most value to our customers. We partner with our clients to develop designs that solve their construction challenges and help save time and money by maintaining control over the entire process.
The Singleton team often enlists computer-aided design (CAD) and building information management (BIM) programs to help identify potential conflicts before our first craftsman arrives on site. We pride ourselves in creating innovative solutions to meet our customers’ most demanding construction needs and work diligently to ensure that we exceed their expectations.
Design Build Projects
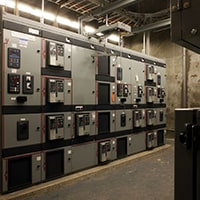
Site Utility Upgrades – 13.8 KV Primary Electrical Distribution System, Nebraska Avenue Complex
Design and construction of new 3 feeder spot network 13.8kv primary electrical distribution system including underground utility metering vault, ductbanks, five underground network transformer vaults, connection to existing electrical system and removal of existing electrical system at the occupied headquarters.
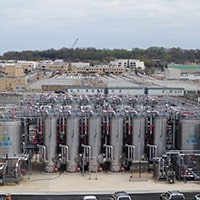
Biosolids Management Program – CAMBI, MPT, & CHP
This Design-Build project delivered an amazingly innovative process being implemented in the US for the first time. The first stage, the CAMBI process, provides pretreated sludge that goes into the digesters in the second stage, Main Process Train (MPT). The CAMBI process produces biogas (methane) and high-quality Class A biosolids fertilizer product, all built over a minimum area, which provided savings on both investment and operational costs compared to conventional digestion. The biogas produces green electricity for the plant; reducing its carbon footprint significantly. Implementation of this process represents he single largest contribution so far to greenhouse gas reduction in Washington DC. The biogas produced is sent to the Combined Heat and Power (CHP) project which is the final stage which is used to generate electricity and heat. This renewable energy provides 13 MW of electricity which is one third of the power needed to operate the Blue Plains facility and enough to supply emergency power requirements during power outages or energy disruptions.
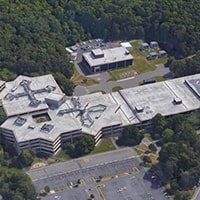
USGS Headquarters JW Powell Building Fire Alarm Replacement
The Powell Building is the headquarters of the USGS, which serves as the nation’s premier earth and biological science agency. The USGS works in cooperation with more than 2,000 organizations across the country to provide reliable, impartial scientific information to resource managers, planners, and other customers. This information is used to minimize the loss of life and property from natural disasters; safeguard the nation’s natural resources and enhance the quality of life through the careful monitoring of our water, biological, energy, and mineral resources.

Dept. of Labor Perkins Building Fire Alarm Replacement
The Perkins Building was completed in 1974 and currently serves as the Headquarters to the Department of Labor. It is occupied by approximately 5,000 employees and is located on a 10.35 acre site adjacent to the National Mall and within walking distance of the Capitol and the Federal Triangle. The Perkins Building sits atop Interstate 395 with several Interstate ventilation systems at the south side of the building. In addition, 2nd and 3rd Streets NW pass under a portion of the building.
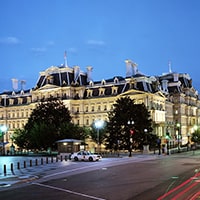
Eisenhower Executive Office Building – Modernization
The Eisenhower Executive Office Building (EEOB) is located on the West Campus of the White House, housing a majority of the offices for the White House staff. A National Historic Landmark, the 692,000 square foot building contains mission critical facilities, administrative offices, and meeting rooms and ceremonial space for the Offices of the President and Vice President. This project was a three phased renovation to the entire building. During phase I, Singleton’s scope of work consisted of a new utility plant; new power, data and security fit-out; and infrastructure to support this and future phases of construction. The building remained occupied during the entire project, requiring Singleton to coordinate planned outages and service change out without disrupting the day-to-day activities of the tenants.
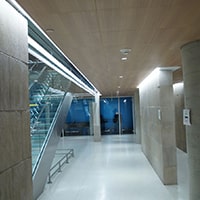
Renovation of the Consumer Finance Protection Bureau
The design-build contract involved the renovation and modernization of the 503,000 square foot, partially occupied Consumer Financial Protection Bureau that is listed on the National Register of Historic Places. The work involved the complete replacement of existing electrical distribution system (13.8kv Spot network, panelboards, transformers, bus duct), new generator, transfer switches, interior and exterior lighting, fire alarm system. The complete renovation of the building including a renovation of the existing adjacent courtyard, Liberty Plaza, a plaza with custom fixtures illuminating fountains walkways and landscaping, as well as the build-out of a new child care center, play area, conference center, and fitness center.
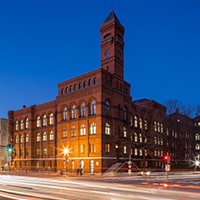
Sidney Yates Building Interior Renovation
This was a design-build project for the renovation of the Sidney Yates Building. The Yates Building is listed on the National Register of Historic Places and houses staff of the U.S. Department of Agriculture’s United States Forest Service. Throughout the 180,000 square foot building, the Design-Build Team designed and constructed new mechanical, electrical, HVAC, and fire protection systems, as well as added a new entryway and conference areas, and installed new windows. Within a 10,000 square foot area of the building, we completed a tenant fit-out for the USDA Child Development Center.
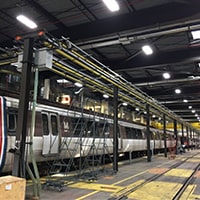
Rehabilitation of Rail Yard Facilities – Yard 1
Complete replacement of existing electrical distribution system (34.5kV switchgear, 13.8kV switchgear, 480v switchgear, panelboards, transformer), replacement of traction power equipment including stinger systems, stinger alarm systems and shore power assemblies, fire alarm system, public address system, interior lighting and exterior lighting at three fully occupied rail yards that operate 24 hours a day (New Carrollton, Brentwood and Alexandria Rail Yards).