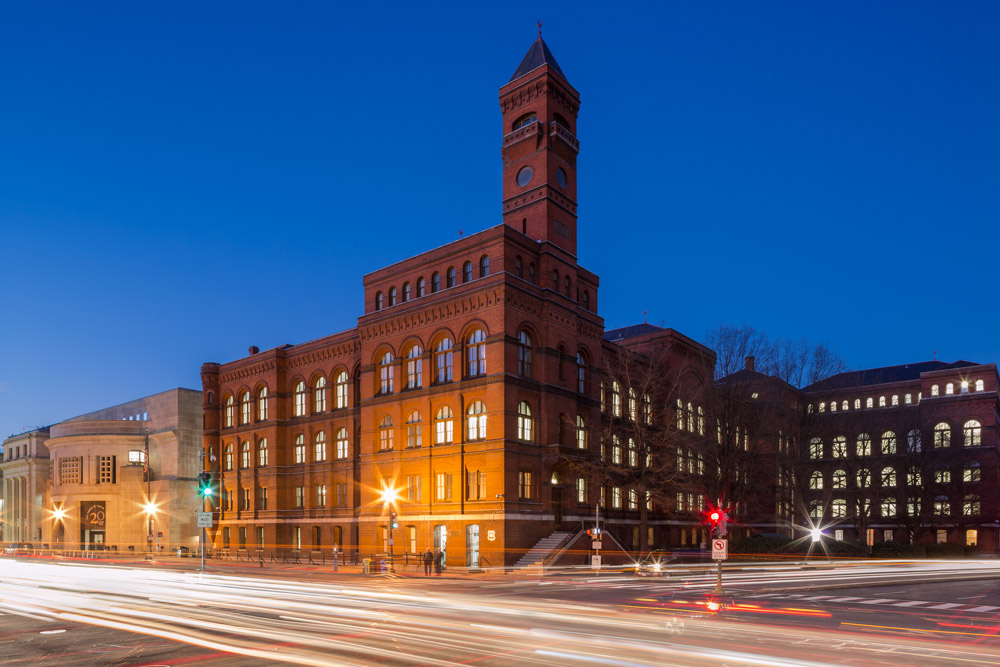This was a design-build project for the renovation of the Sidney Yates Building. The Yates Building is listed on the National Register of Historic Places and houses staff of the U.S. Department of Agriculture’s United States Forest Service. Throughout the 180,000 square foot building, the Design-Build Team designed and constructed new mechanical, electrical, HVAC, and fire protection systems, as well as added a new entryway and conference areas, and installed new windows. Within a 10,000 square foot area of the building, we completed a tenant fit-out for the USDA Child Development Center.
Singleton Electric’s role was to provide design assistance and modifications to the electrical distribution system, lighting, and sound masking system. We installed the raised floor power distribution system as well as combined power & telecom box installation and fire alarm system modifications. The Sidney Yates Building Renovation received the 2014 Design-Build Award for Renovation from the Design-Build Institute of America, Mid-Atlantic Region.
