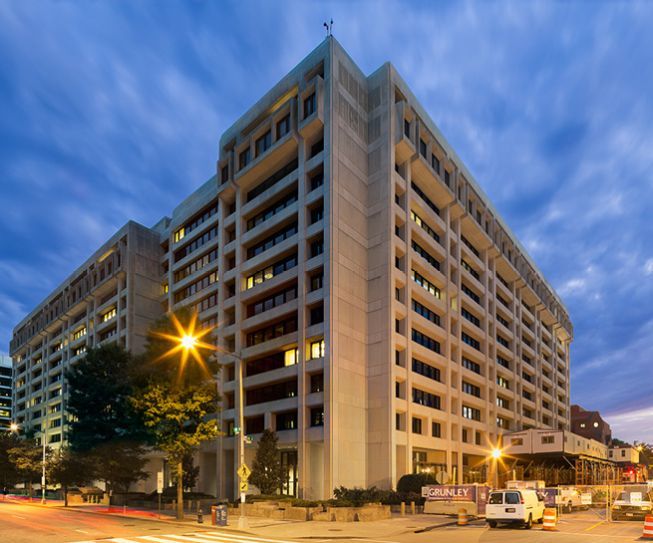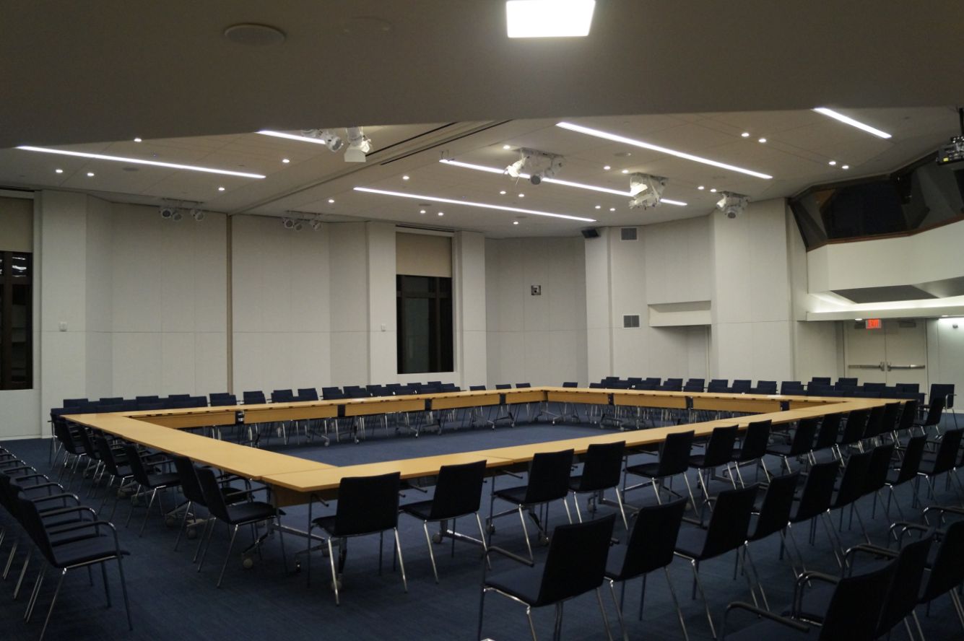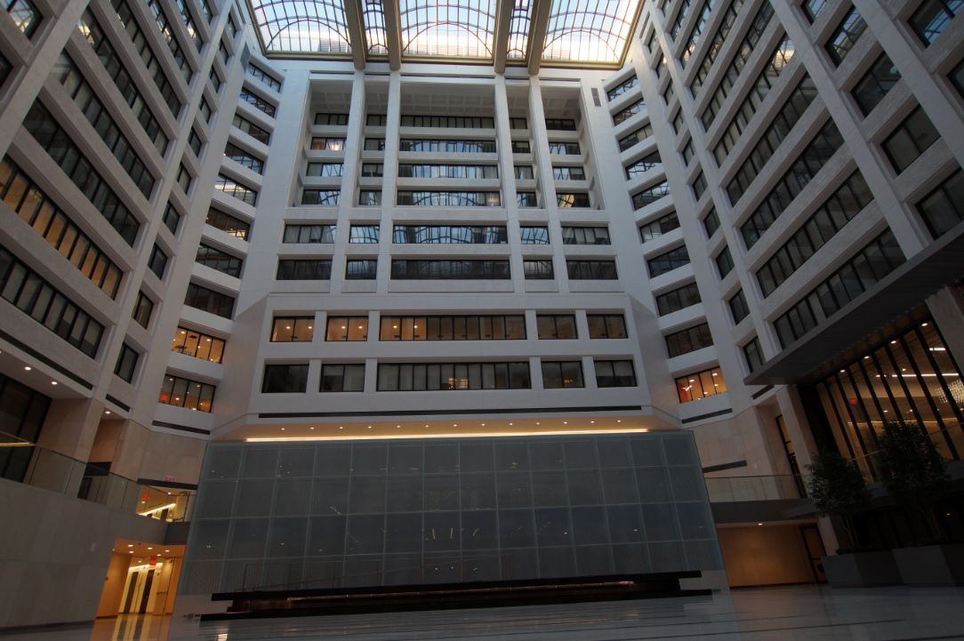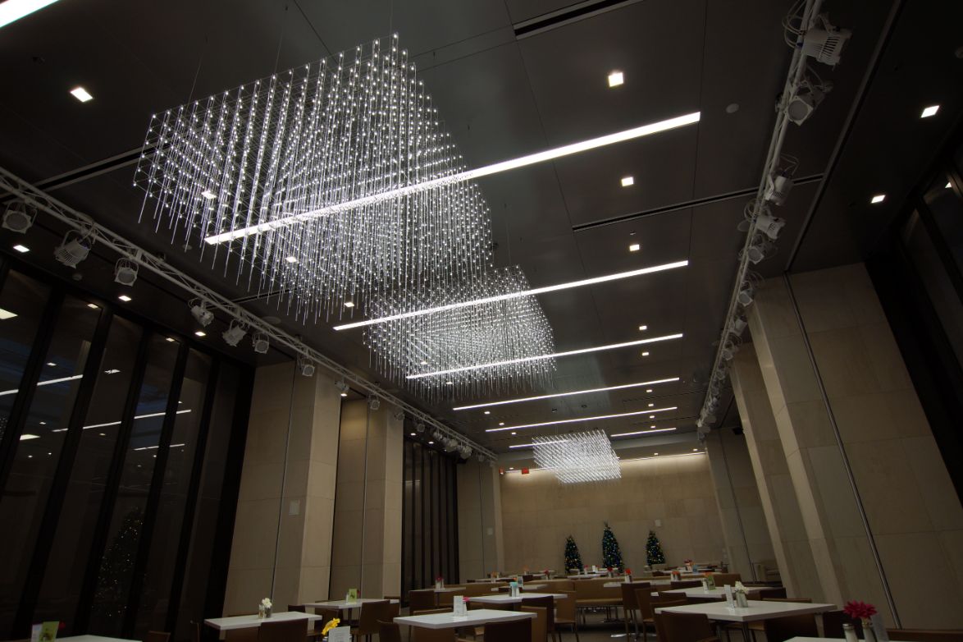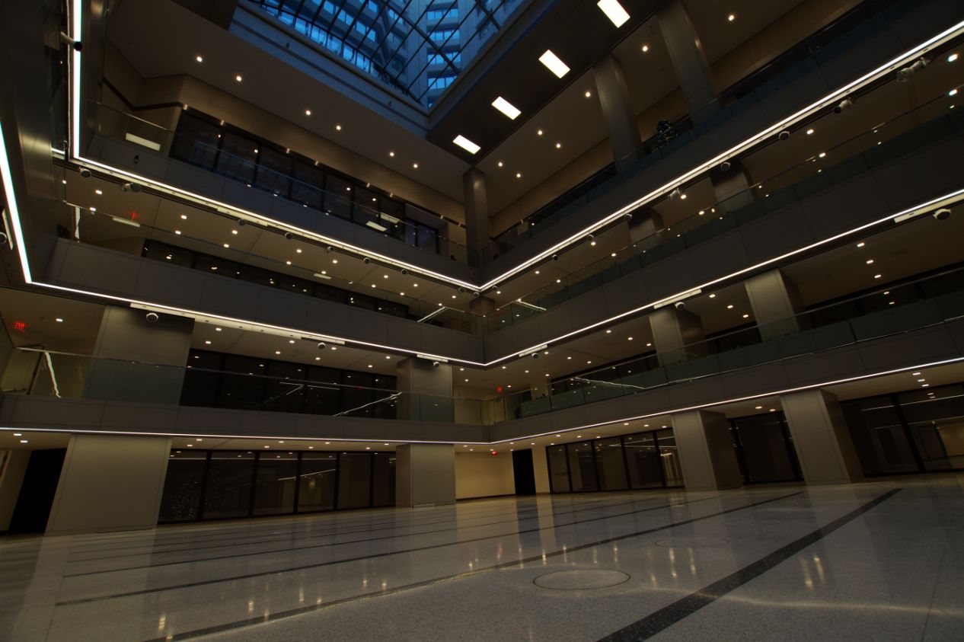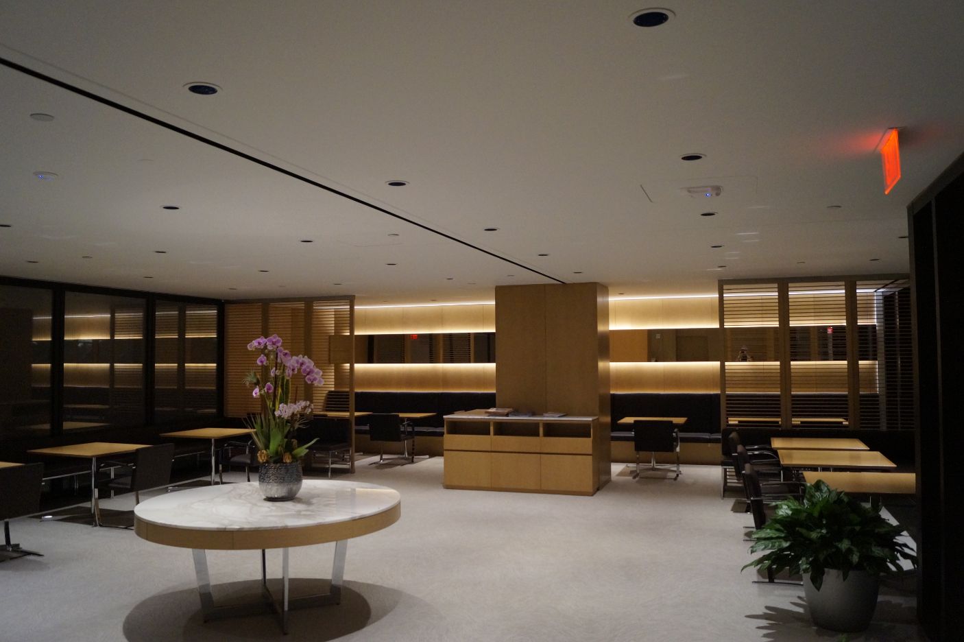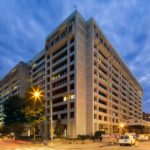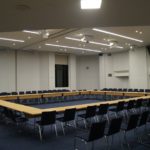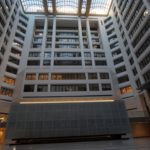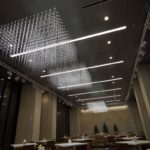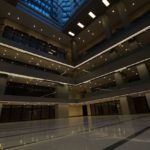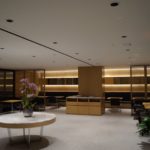This a complete building renovation to include major MEP system upgrades and infrastructure improvements of an existing thirteen (13) story, 1,400,000 square ft., office building that also includes a mechanical penthouse and six (6) below grade levels. The IMF HQ1 Renewal Project is a phased occupied renovation, consisting of a comprehensive schedule and sequencing plan (10 sequences or phases) with Sequence One being the largest, totaling over 700,000 square ft. This sequence alone consisted of a Child Care Center, Fitness Center with 4 Racquetball Courts, a Visitor Center, two commercial Kitchens, including walk-in freezers and refrigerators, a Cafeteria/ Servery with superior Café seating areas, an upscale Bistro with top of the line custom European chandeliers, upscale dining rooms, numerous conference and Multi-Purpose rooms, multiple private offices and staff hub areas, Mechanical and Electrical rooms, Multi-Media Center, Meeting Hall, Events Hall, as well as Gallery and Atrium areas that expanded throughout 10 floors.
The IMF Sequence One lighting and lighting control systems were extensive and complex. The overall design included 85 different light fixture types, 15,000 plus light fixtures and a state of the art DALI based control system that includes a software platform, providing advanced lighting control and management through a web based graphical software application.
The lighting control system includes programmable preset lighting scenes, daylight harvesting detection, multi-function occupancy/vacancy detection and personal dimming controls which integrate to both the Building Management Control System and Audio/ Visual system. Each of the 15,000 plus light fixtures are equipped with DALI ballasts and LED drivers, which link together, via Low voltage wiring, creating a robust digital network delivering a sophisticated system to aid in lighting quality, energy savings and facility management.
The light fixture package included a multitude of custom, made to order, linear, pendant, recessed, lay-in, and flush-mounted fixtures throughout. There were numerous versions of shop drawings, meetings, mock-ups and coordination for the custom-length linear fixtures as well as the high-end chandeliers. Many of the custom fixtures were installed in special spaces and dining rooms. Singleton Electric took extraordinary precautions to precisely measure, lay-out and field coordinated, with the millwork and custom ceiling system installers, to guarantee the lighting fixtures would align and fit into every architectural detail, gracefully satisfying the Architect and lighting designer’s intent and requirements.
